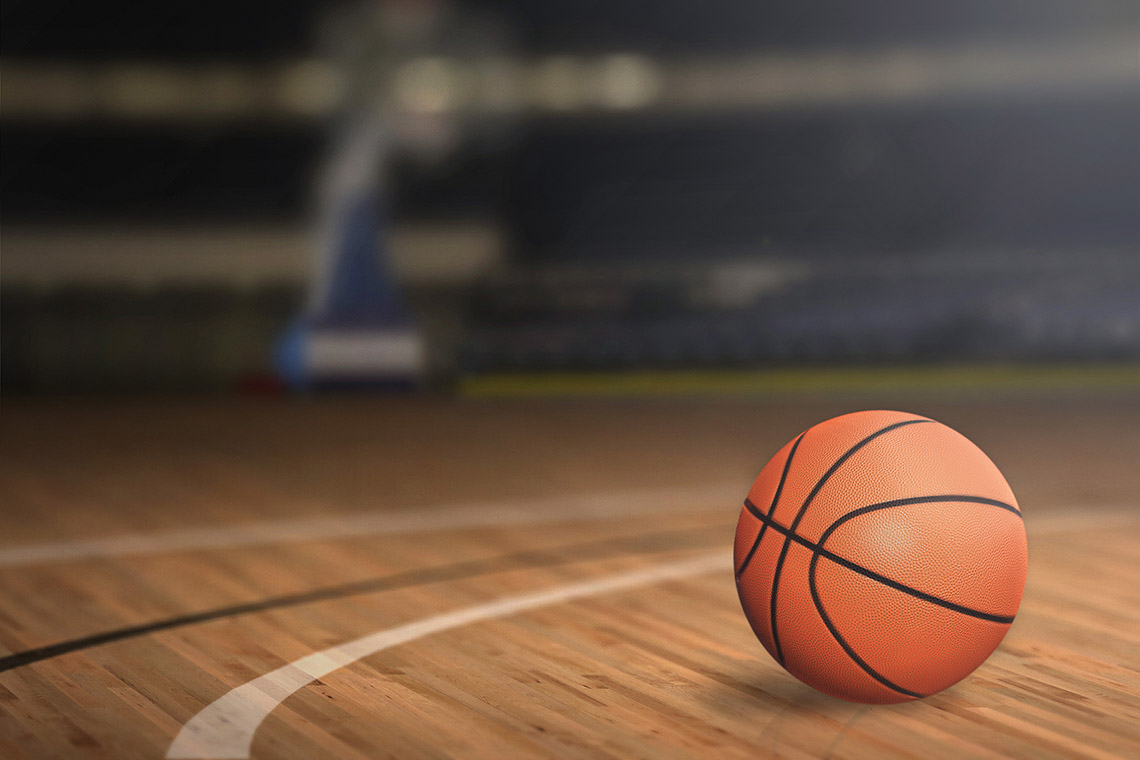In the construction of the basketball court, as we have done in field studies, the floor application is made and the required quota is brought to the floor with levelling adjustments. Excavations are made in accordance with the details of the project beams and moulds are connected to the stirrups are placed in the mould. Then, the anchoring pipes that will be transported to the wire mesh system are placed at intervals suitable for the project and the concrete pouring process is carried out in the BS20 compressive strength class.
As the second stage in the construction process of the Basketball Court, the ground is laid with gravel No. 2 after the concrete is laid. After compacting the gravel, a flat surface is approached. BS20 ready-mixed concrete with steel mesh reinforcement is levelled by giving a certain inclination on the crushed gravel. Thus, a surface slope is created on the ground to prevent problems that may arise from bad weather conditions and to discharge water out of the field.
After the infrastructure is completed, vertical iron pipes are placed on the pipe anchored to the concrete line and mounted by welding. Pylons are welded horizontally. Diagonal tubes are welded to the corners and short, long edges in order to increase the carriage and retention of the system. Then the lighting poles are assembled with a ladder system. • Information about the construction of the basketball court
All of our iron products are painted with anti-rust protective synthetic resin metal anticorrosion paint in green colour. Then we surround the field with PVC coated spiral wire mesh. Eye openings and wall thickness vary, can be made according to preference. After the wire mesh is stretched and connections are made, the whole field is stretched with 5mm steel rope and fixed with terminal blocks.
Imported 400 W Metal Halide bulb projectors are mounted on the projector poles which are manufactured with stairs. Electrical connections are made with TSE certified rubber insulated cables and electrical installations are installed on the panel. The next stage is the installation of basketball hoop in accordance with the project on the floor of the basketball court with lugs.
In the meantime, the concrete surface that has completed its set is cleaned and free of dust and foreign matter. Primary primer is applied to the surface to increase the retention of the material to be applied. After the primer layer, black SBR granules of 1-4 mm diameter are mixed with 20% polyurethane binder and laid in 8 mm thickness.
The laid material is expected to complete curing for approximately 24 hours and at the end of curing, high strength and UV resistant coloured EPDM granules of 1-4mm diameter can be mixed with polyurethane binder at a ratio of 20% and spread with paver in 6-7-8mm thickness options. On the elastic floor, the basketball court lines are drawn with acrylic paint and the field is made ready.
Differences Between Outdoor Basketball Court and Indoor Basketball Court
The basketball courts planned to be built as indoor have great differences from the open basketball courts in terms of grounds. Parquet flooring is used in some indoor areas, and some floor coverings such as rubber, roll tartan, polyurethane are used in some areas.
As there is no adaptation to climatic changes such as open areas in indoor areas, material choices are different. These choices are evaluated in terms of athlete health, usage, ease of application and costs.
Costing is done by considering the variables in terms of product and quantity from floor to equipment. You can also understand the subject better by watching the video on how to build a Basketball Court made by Reform Sports Systems and get to know our company better.
• Information about the construction of the basketball court

